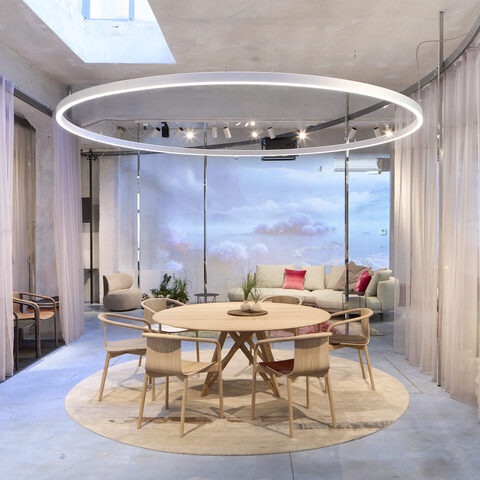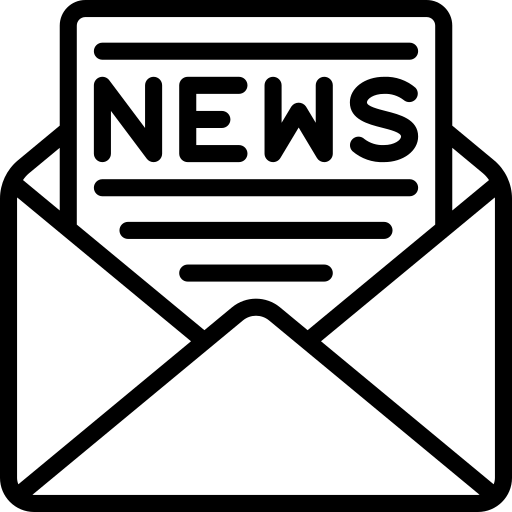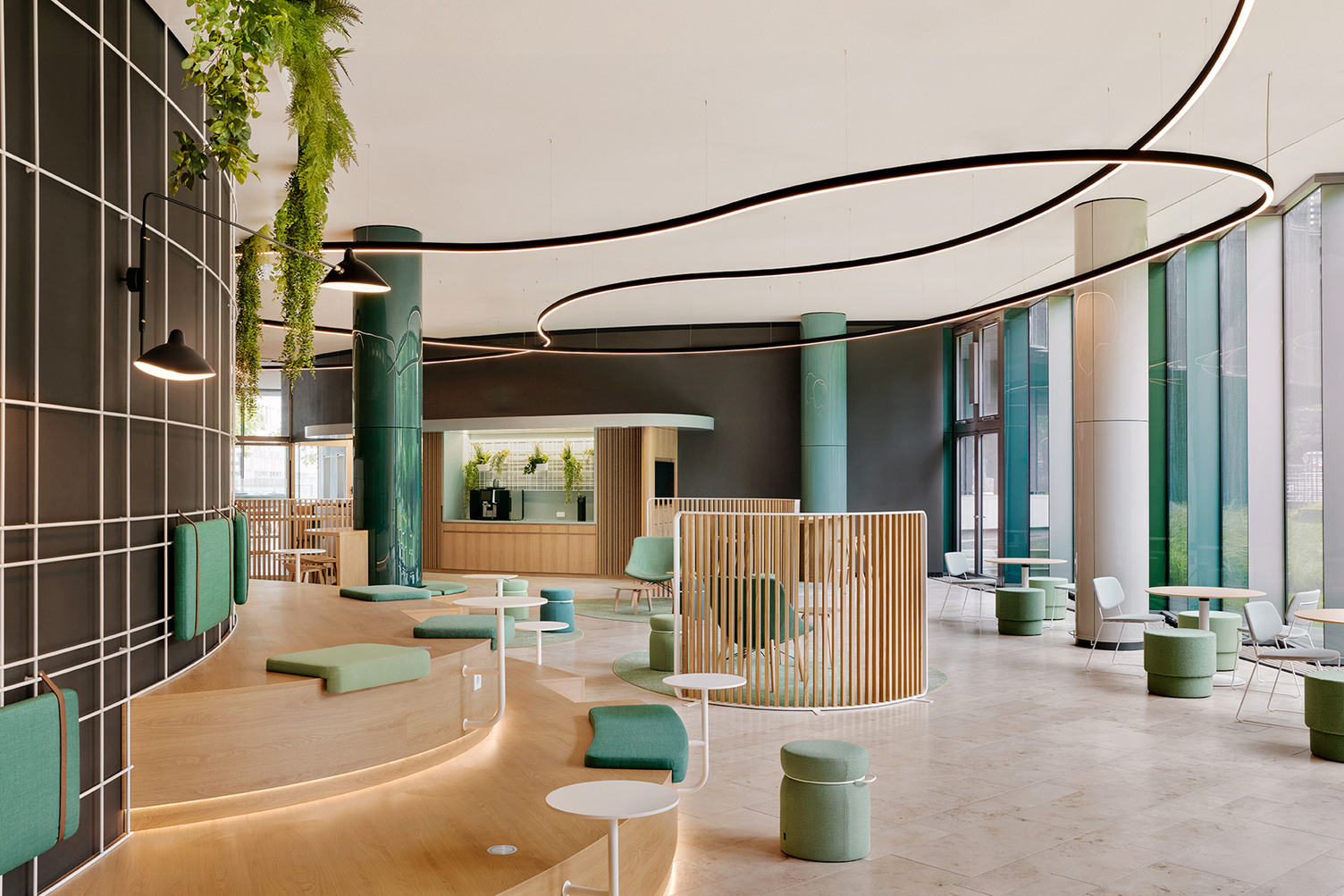
Frankfurt am Main, Germany
Project: KfW Westarkade, Frankfurt
Interior designers Design of lobby area 2025: VRAI. INTERIOR ARCHITECTURE
Photo: @ Nina Struve for VRAI interior architecture | SATTLER
Welcome to the green zone
Lobby area design: 2025
Service phases 1 – 8
"Inviting, practical and collaborative – a previously purely functional passageway has been transformed into a versatile spatial landscape that now provides space for gatherings, concentrated work and short breaks.
The design consistently follows the architecture of the existing building: curved shapes and a colour scheme coordinated with the remaining structures characterise the space. Flexible seating islands, organically shaped high tables and platforms, as well as accent-setting greenery, create different usage zones and give the large hall a pleasant atmosphere.
Natural materials and vibrant green tones harmonise with the park-like outdoor space and create a fresh, inspiring feeling of space. The concept is complemented by white metal elements, flexible room dividers and individually controllable lighting, which optimally supports the wide range of possible uses.
Today, the reception area is much more than just a reception area – it serves as a platform for lively interaction."
- Text: 2025: VRAI. INTERIOR ARCHITECTURE -
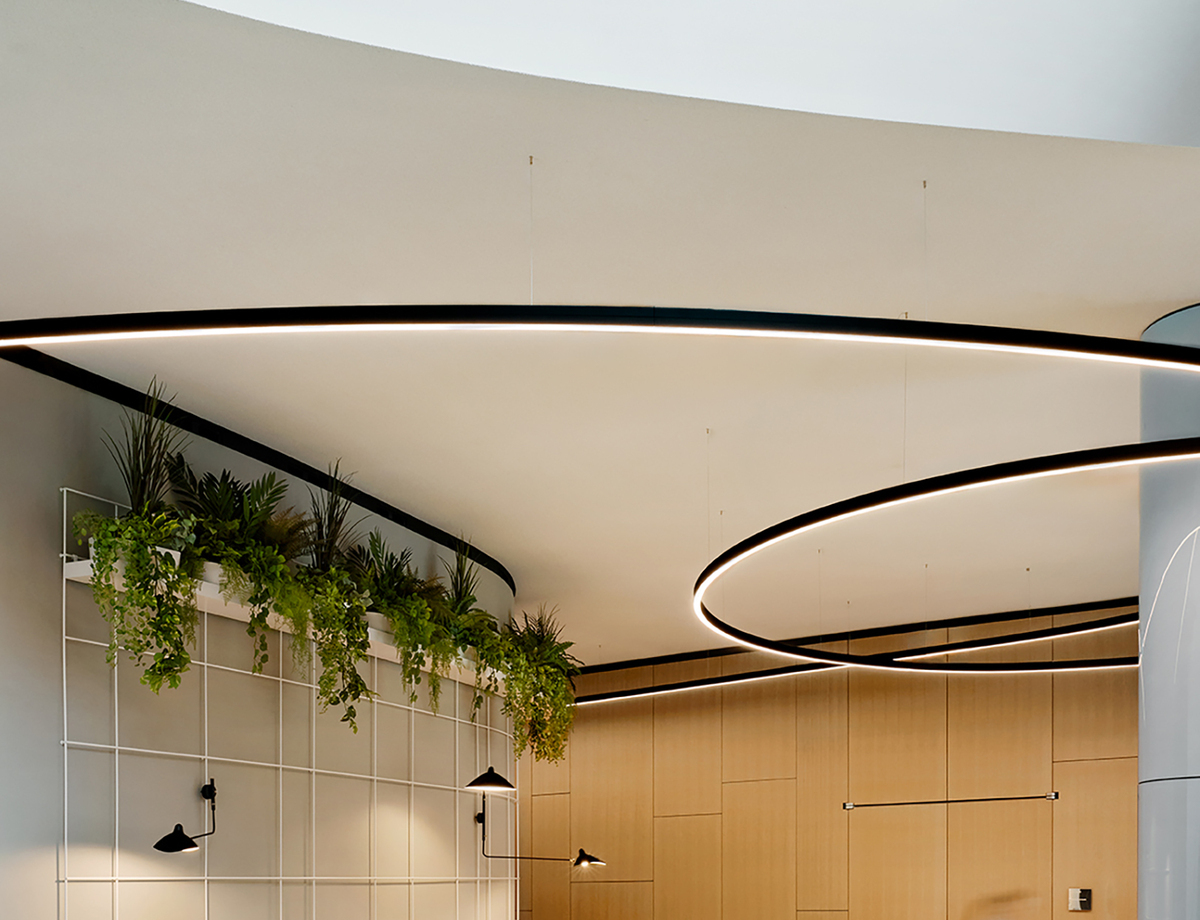
Individual flexibility in lines. A light guidance system.
"My mindset, my light? Dynamic, flexible and yet very clear. "
The light lines tailored to the project and based on the DUETTO luminaire series guide employees and guests through the room.
Light lines intersect where people meet.
From the entrance, the suspended DUETTO light line guides visitors along the curved walls through the curved corridor into the cosy green lobby.
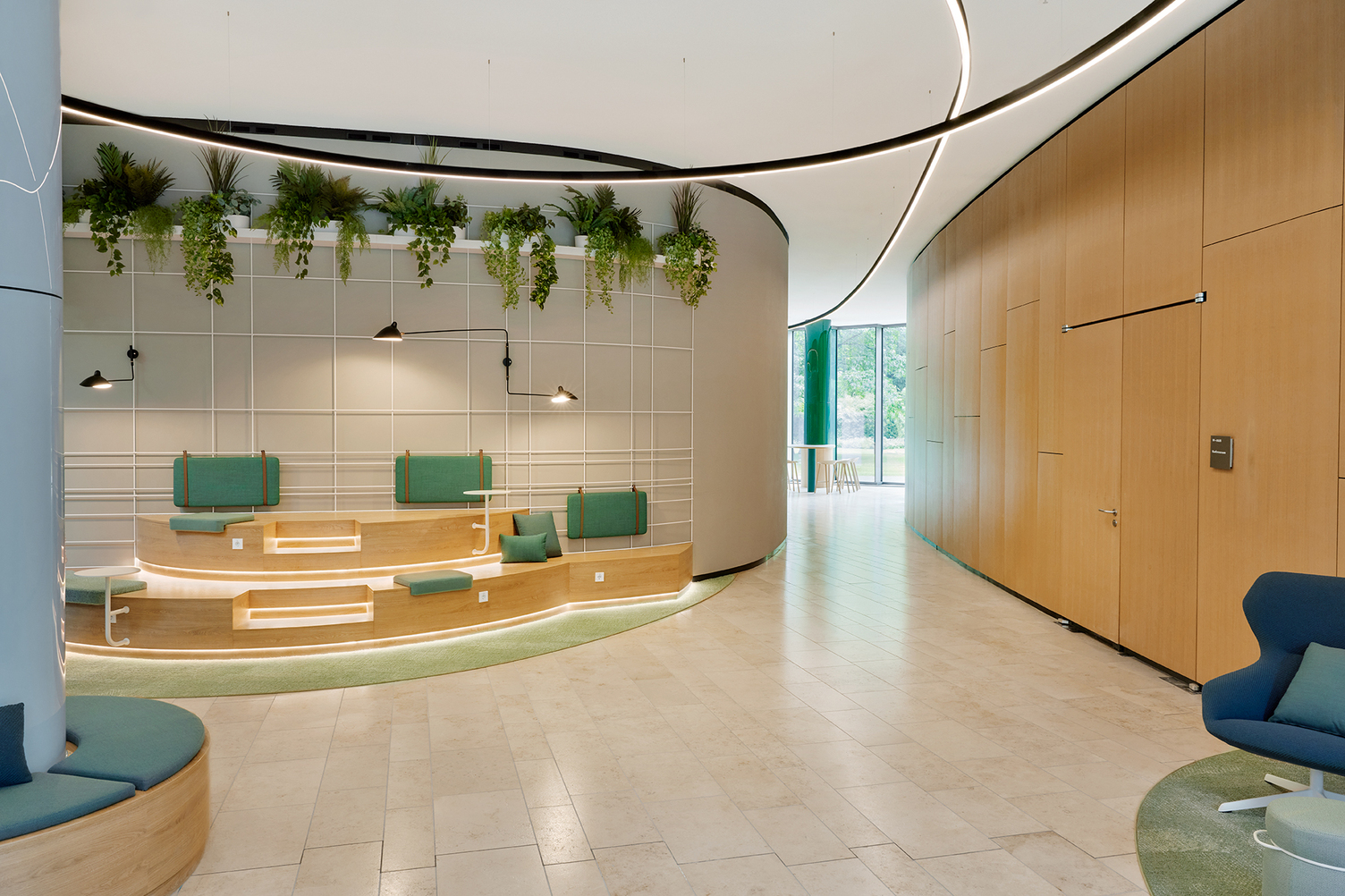
The curved lines of light lead into the greenery. Starting at the entrance on a large, busy street in Frankfurt's banking district, the suspended luminaires lead into the lobby. They circle around individual columns on their way and meet other lines of light and luminaires.
Wood, green and blue tones are repeated throughout the room in a pleasant way and, together with the versatile seating, create a cosy, continuous spatial image, despite the size of the room.
And then there is the gift when you follow the line of light to the end: the soothing view through a large glass front into the lively, lush green of nature.
Lighting solutions from SATTLER, from development to installation
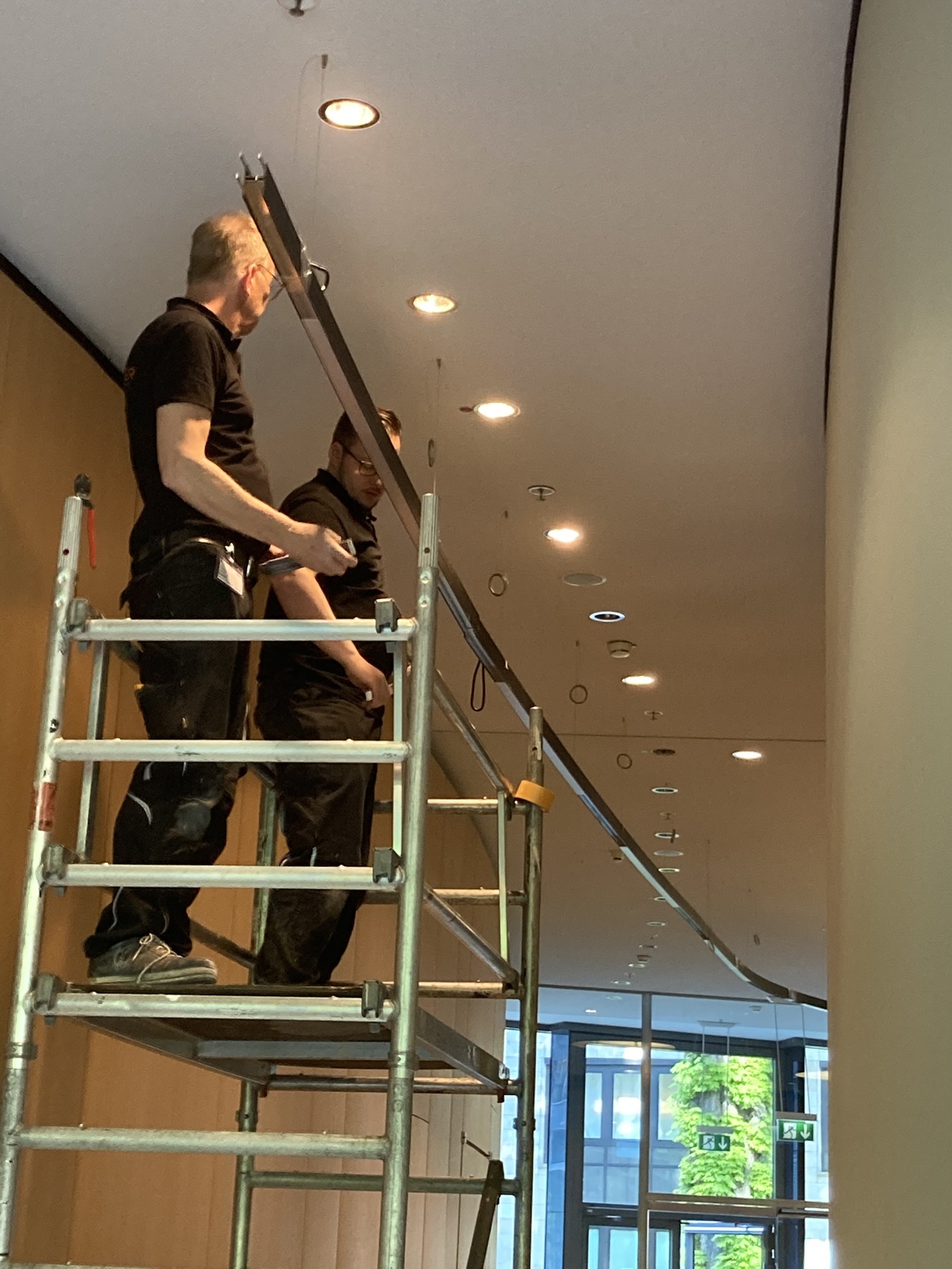
The SATTLER team worked hand in hand once again and, together with the interior designers, created a "luminous work of art".
From sales and construction to installation at the customer's premises, a great job was done.
Detailed planning and a structured approach are essential, especially for a luminaire that is tailor-made for the customer, as is the case here with the light line for the KfW Westarkade.
The SATTLER special projects department coordinated the suspension points on the several-metre-long luminaire with the existing load-bearing substructure of the building's ceiling.
The individual luminaire components were manufactured and assembled in the factory. Each assembly and each segment has a fixed, defined place in the light line.
After 100% testing, the individual sections were labelled and packed by our shipping department. The SATTLER installation team then set off on their journey and assembled the unique lighting fixture.
Each prefabricated individual lighting segment illuminates the paths and foyer as a whole.
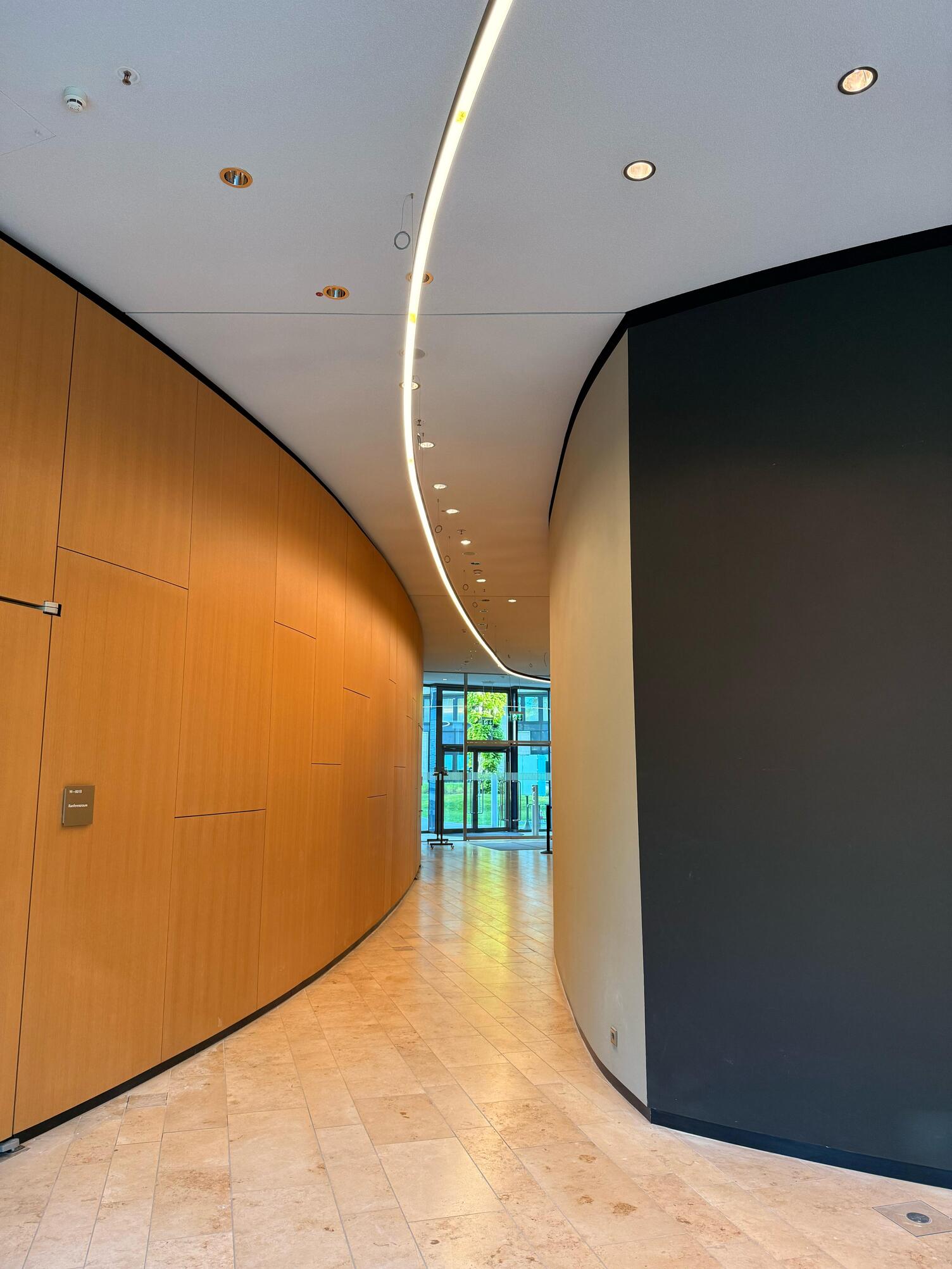
Hand in hand and piece by piece...towards a continuous, closed line of light
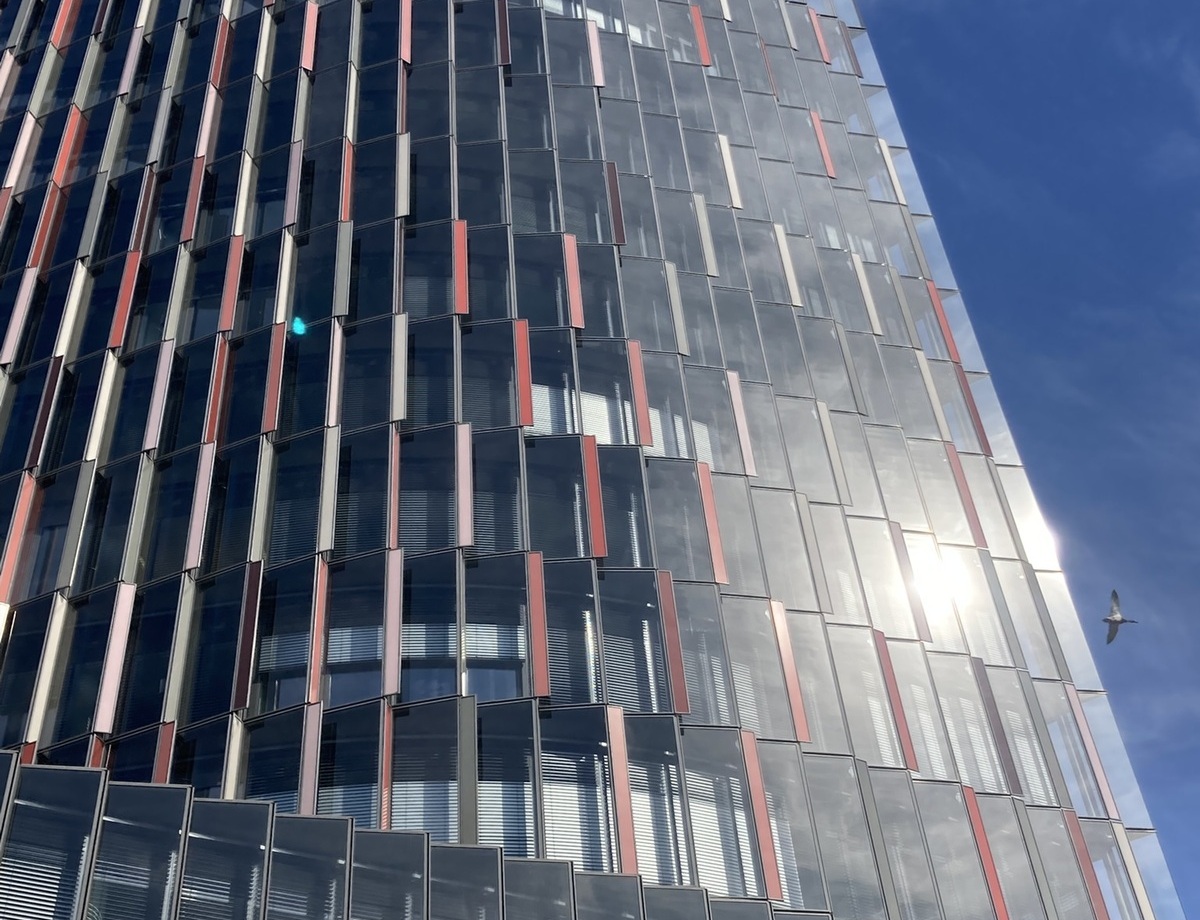
Curved shapes outside and inside
Curved glass facade with coloured hinged openings
"In Frankfurt's banking district, where skyscrapers tower into the sky, the ‘only’ 14-storey new building of the KfW Bank adds a splash of colour.
The building complex, called Westarkade[n], consists of a 56-metre-high office tower and a four-storey wing that connects to the existing premises of the banking group.
It was designed by the architects Sauerbruch Hutton, who won the previous competition with their visually dynamic design.
The project was implemented in close cooperation with the engineers from Werner Sobek."
- Text Translation of: ~ 2010 | Author: BauNetz -
Architect: Sauerbruch Hutton, Berlin
Project participants: Werner Sobek, Frankfurt (structural engineering), ZWP Ingenieur-AG, Cologne; Reuter Rührgartner, Rosbach v.d.H. (TGA); Mosbacher & Roll, Ulm (facade consulting); Transsolar Energietechnik, Stuttgart (energy concept); Müller-BBM, Berlin (building physics)
Client: KfW Bankengruppe, Frankfurt
Completion: 2010
Products Used
Author: Lydia Lange
