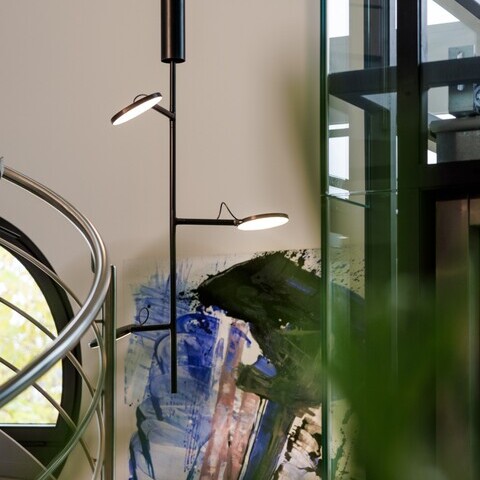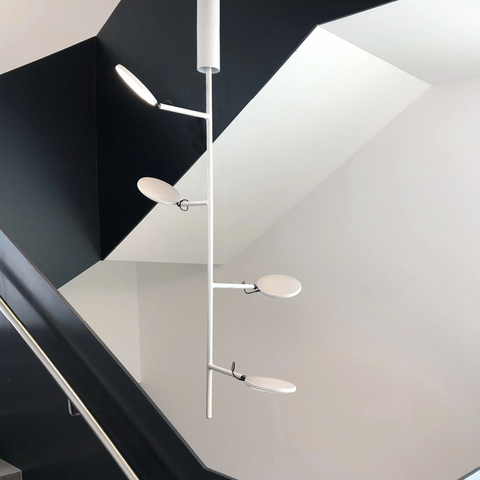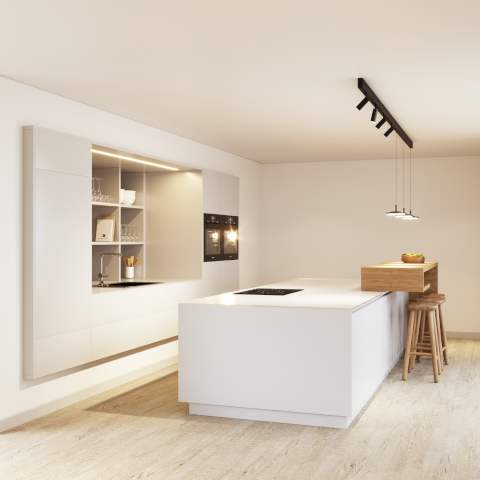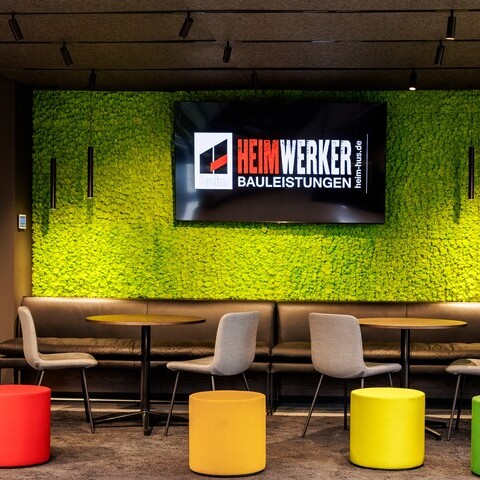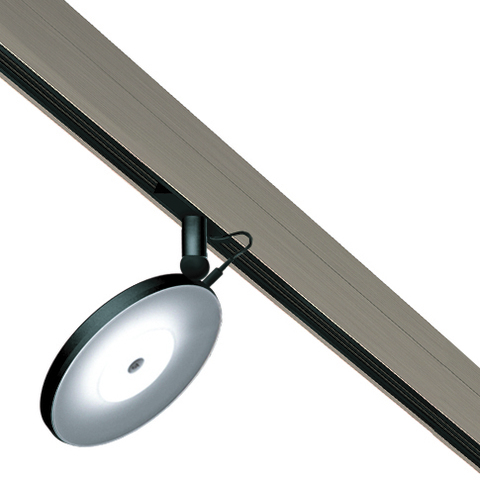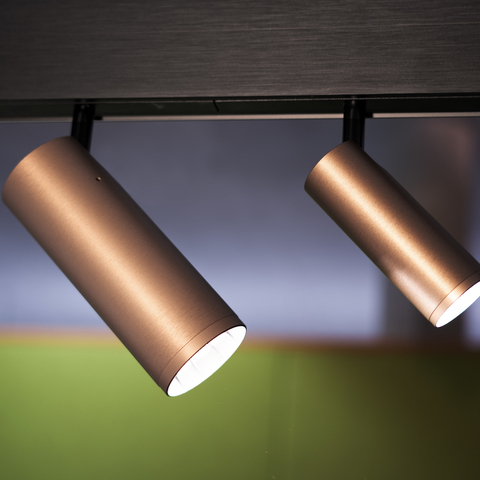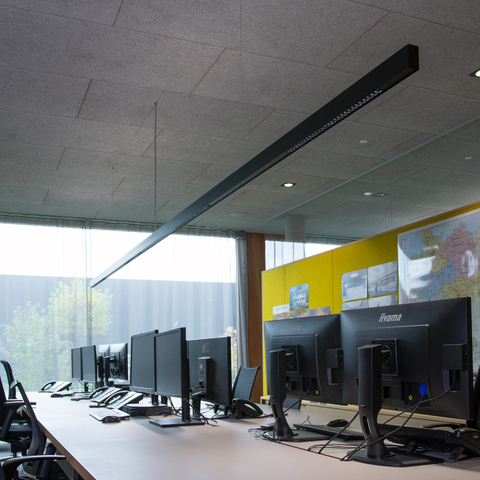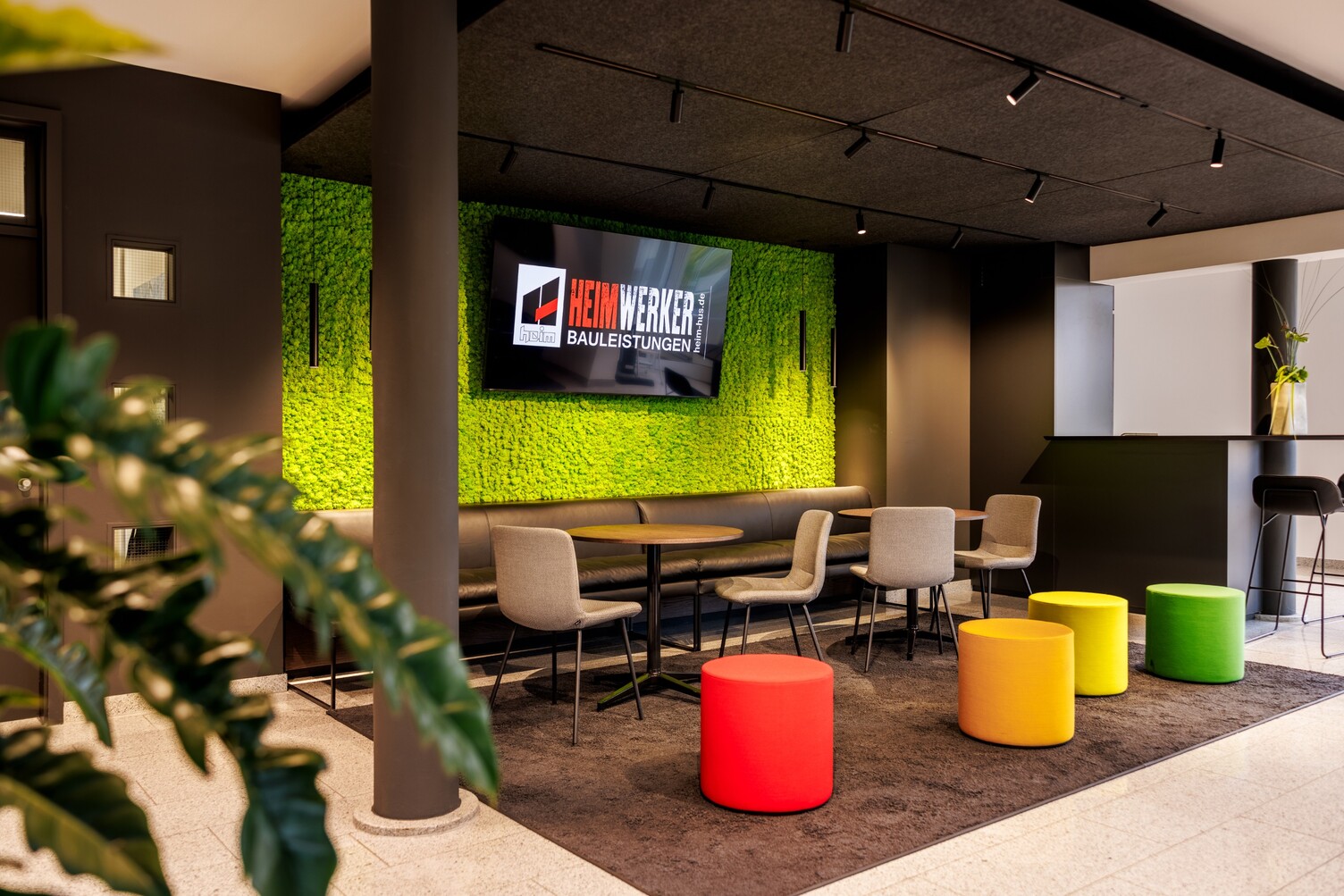
Göppingen, Germany
Project: HEIM Infrastrukturbau GmbH, Göppingen
Planning: Gaus Architekten, Göppingen
Photo: Tobias Fröhner Photography
Year: 2025
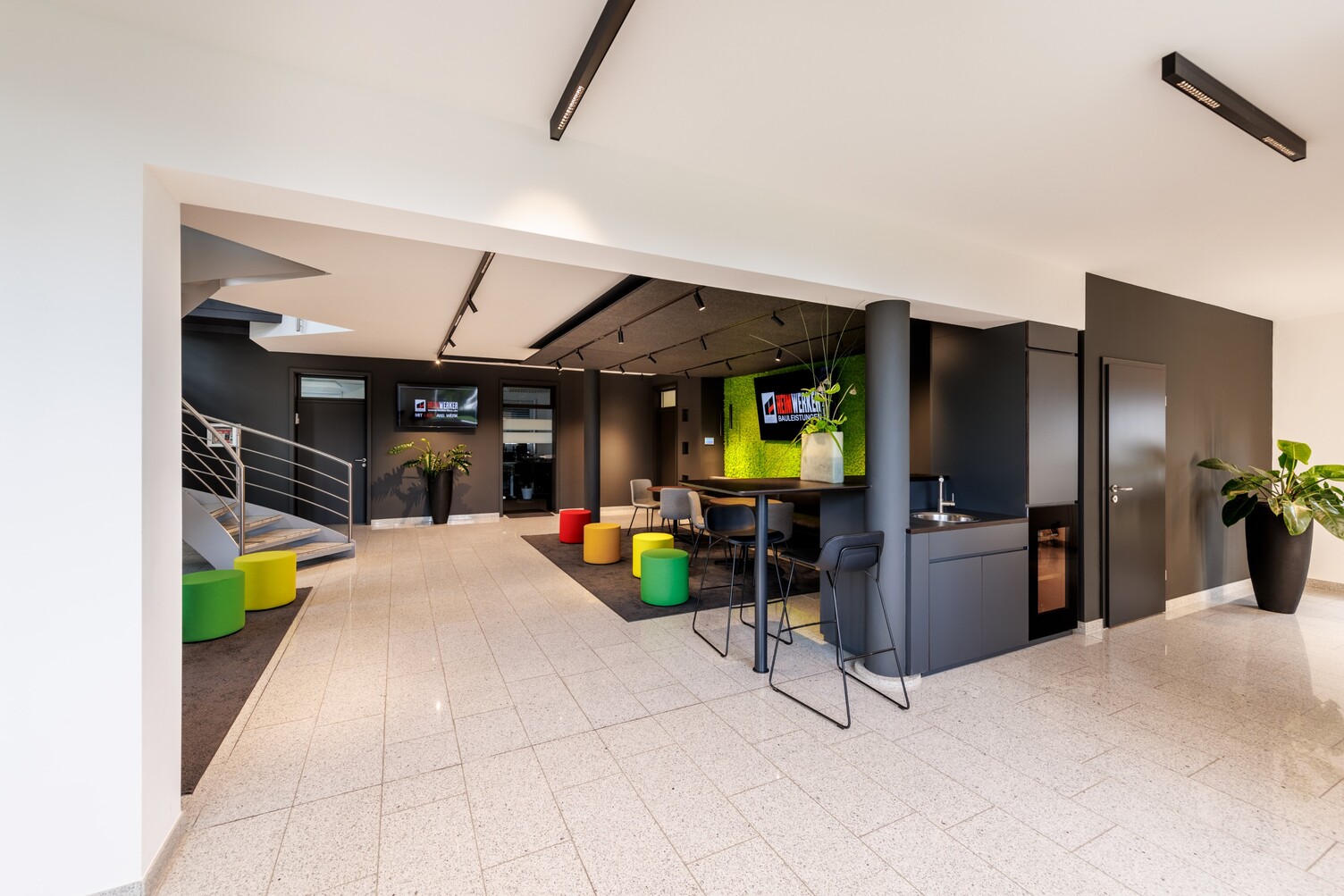
Modernization of the reception: An inviting lounge area for the HZ Campus
"On the HZ Campus, the existing foyer for the office and administration building of Heim Infrastrukturbau GmbH is being transformed into a contemporary reception and lounge area, thus creating a spatial calling card for the company. The careful intervention takes particular account of the spatial-acoustic challenges of the existing building and the orientation in the building, so the idea of light as a guideline for visitors prevails in the lighting design.
As part of the rethinking of the previously little-used reception area, different zones are being created within the lobby. Individually, they offer space for different functions such as informal meetings; together they act as a special gesture of high quality for events such as in-house celebrations.
The color concept is also continued in the extended foyer area, where the kitchenette with counter is located and provides for the physical well-being of visitors."
- GAUS Architekten -


Many versions of the linear luminaire from the PALADIO series are used in the project. Discreet in appearance thanks to muted, elegant surface colours in brushed aluminium and anodised in black. Perfectly suited as a light guidance system, it is used here as a surface-mounted luminaire throughout the corridors of Heim Infrastruktur GmbH. Both in the entrance area and on the first floor of the building. The PALADIO is available as a single luminaire in various sizes and can also be configured as a system luminaire, as shown here in an L-shape, with long straight sections connected across corners along the corridors.
On the ground floor, the PALADIO LENS L-shaped system luminaire was specially modified for the customer as a surface-mounted version and integrated with cylindrical, movable EVOLUTION SPOTs.
On the upper floor, the PALADIO TRACK was used as a surface-mounted luminaire, with the same luminaire shape on the outside but equipped with a power rail on the inside. This allows different luminaires to be positioned anywhere in the luminaire. On the first floor, you can see ‘plate-shaped’, movable luminaire heads, AVVENI SPOT, in use.
Flexible lighting for changing room uses
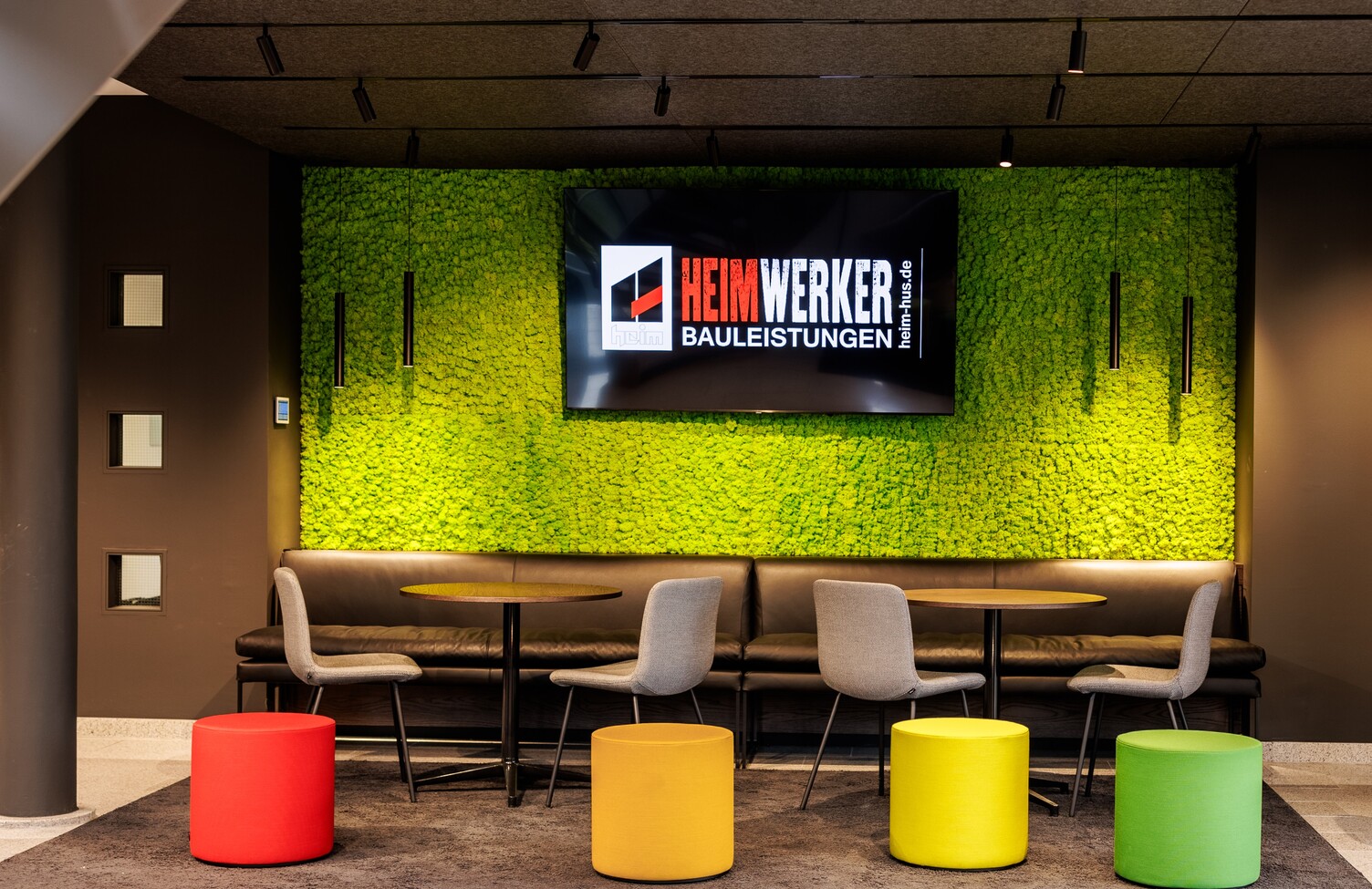
Flexibility was also a priority for the lighting in the colourful lounge area. Three lines of PALADIO TRACK recessed luminaires were used. These are particularly suitable for rooms with changing uses, such as here as a welcome area, meeting corner, event room, etc., or an area that simply needs to be redesigned from time to time. This allows you to choose from a wide range of luminaire inserts from SATTLER's extensive product portfolio. In front of the green wall, you can see the cylindrical TIA pendant luminaires and several cylindrical, movable EVOLUTION SPOTs.
Flexible lighting thanks to power rail system

Flexible beam direction thanks to movable luminaire heads

Large suspension heights can be achieved with pendant canopy
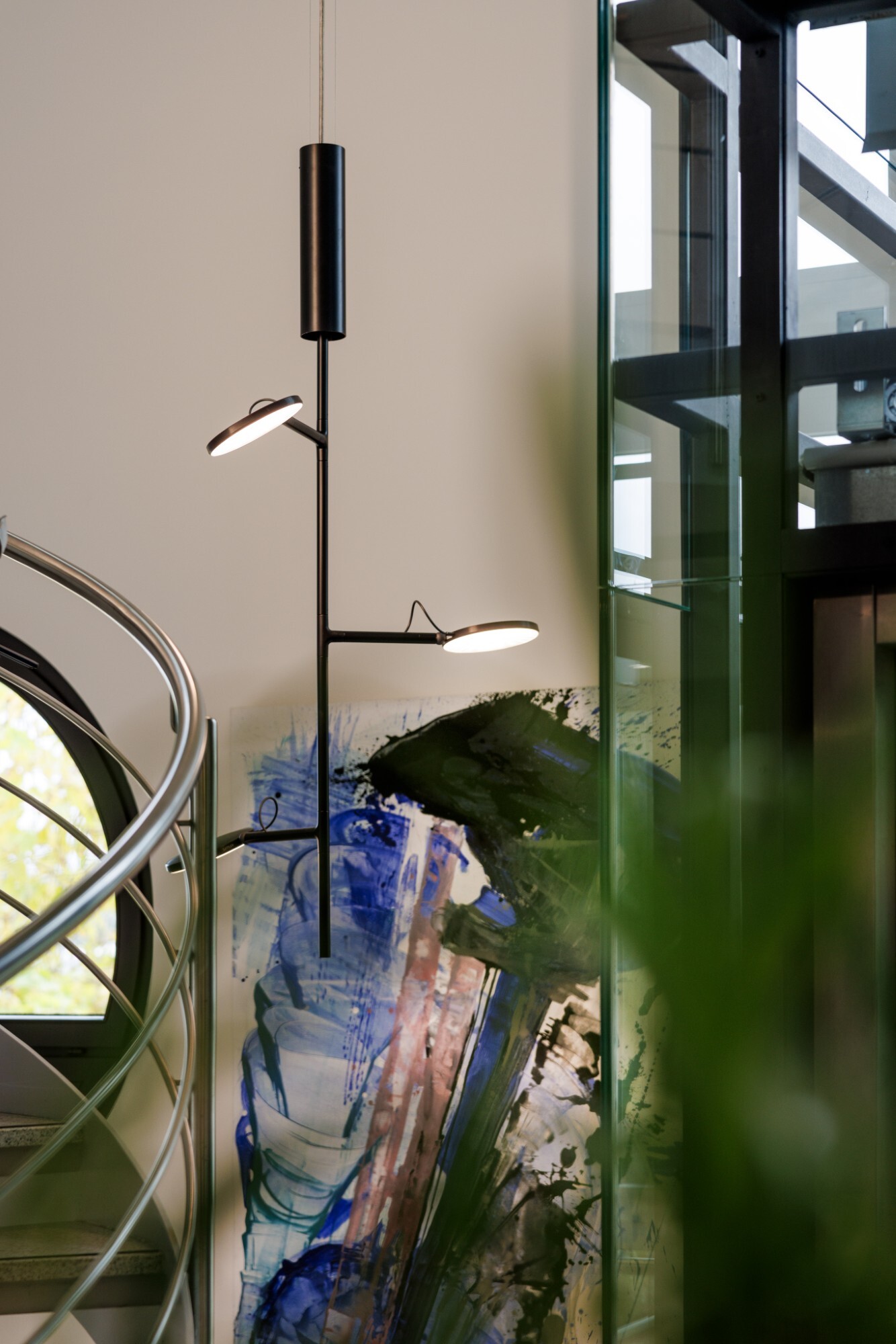
One position, many beam directions

The AVVENI series, with its movable, telly-shaped light heads, offers the possibility of directing light in different directions from a single position.
Ideal not only for stairwells to illuminate the steps: the AVVENI VERTICAL. It supports zoning in the project: illuminates the waiting area at the entrance, while the heads are directed at both the stairs and the wall paintings, all from a single position.
Flexibility with intelligence.
Guiding with straightforwardness.
Products Used
Authors: Lydia Lange
